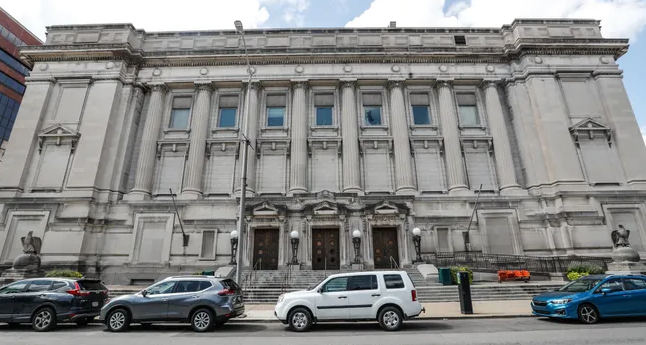Get Issuer Alerts
Add this issuer to your watchlist to get alerts about important updates.
Old City Hall project budget nearly doubles, likely due to historic preservation
View allJuly 1, 2024
Redevelopment at the old Indianapolis City Hall will cost an estimated $100 million more than initially planned as developers look to gain final approval from the city’s historic preservation commission and break ground on the site by the end of the year.
Local developer TWG and Mayor Joe Hogsett, who hailed the development as “precisely what we know our city needs,” last August unveiled a $140 million plan to renovate the historic building, which has sat vacant since 2016.
Last week, the Central Indiana Regional Development Authority approved a budget of $264 million for the project, adding an additional $100 million that nearly doubled the price.
City officials suggested that historic preservation and complex architectural designs had added to the price tag, alongside rising interest rates.
The project includes a turnaround of the vacant 114-year-old building and the construction of a new 32-floor high-rise residential tower with retail space on the ground floor and four levels of parking garage space.
Director of Metropolitan Development Megan Vukusich said the city submitted the proposal to CIRDA with the $264 million total budget that included a request for $8 million in state READI 2.0 funds and a $14.8 million local match, which the City-County Council approved in the form of a single-site tax increment financing plan, or TIF.
Vukusich said it was her understanding that developers underwent “further due diligence on the site” that ultimately increased construction costs because of necessary architectural design. The Indianapolis Historic Preservation Association must approve redevelopment plans due to the age and historical significance of the building.
City officials directed questions on the site’s design to TWG.
Chase Smith, TWG Vice President for Market Rate Development, confirmed the $264 million budget for the project to IndyStar but declined to answer further questions on why the budget increased or what preservation is planned for the site.
CIRDA requested funds for the project to be pulled from the Lilly Endowment. Those funds are awaiting approval by the Indiana Economic Development Corporation.
CIRDA last month approved two other downtown projects — a $650 million budget for the decade-long planned redevelopment of Circle Centre Mall and $298 million for the City Market campus overhaul.
First design plans met with intrigue but lingering questions
TWG presented initial blueprints, designed by the Atlanta-based architecture firm Smallwood, to the city’s historic preservation committee in November, three months after the announcement of the renovation.
Members of the commission expressed excitement about the overdue redevelopment of a downtown landmark, but pressed developers and designers on the preservation plans, particularly on the interior design, which was not presented at the initial meeting.
“I am excited to see this block restored after many years of vacancy. I am really in support of this project,” commissioner Anson Keller said at the meeting. “But I think there is still a lot of work left to do on this project to get it to where it needs to be.”
Among commissioners’ chief concerns were what would happen to interior elements, such as the old council chambers, and how a modern high-rise would coexist next to a century-old building.
“We are the IHPC so we are really going to care about this historic building to a very high level and I can’t emphasize that enough,” said commission president Bill Browne at the time. “Interior is not something that we do a lot of, but we appreciate the value that this interior has. The restoration of that is going to be important and the reuse of that is going to be important.”
The old City Hall building will become home to a 21c Museum Hotel public art gallery ran by Louisville, Kentucky-based 21c Management LLC, which would also operate the hotel on the site, and allow a handful of tenants to rent space on the upper floors.
The tower will sit on the adjacent parking lot and house 190 new apartment units, including a mix of studio to three-bedroom units and 24 condominium units as well as 10 affordable units for residents making 30% and below of the area median income as part of the city’s affordability requirements for projects with city financing. A multi-story parking garage and 150 hotel rooms will be situated on floors in between the ground-level retail floor and upper-level residences.
A two-level walkway will connect the first and second floors of the buildings, according to the design.
A lengthy history in downtown Indianapolis
Old City Hall has had multiple past lives.
City services ran out of the site until 1962, when the City-County building opened. Then, the building served as a home for the Indiana State Museum from 1967 to 2002 and the Indianapolis Public Library from 2002 until 2007.
The city used the building for a hodgepodge of activities from 2007 until 2016.
Because old City Hall has been locally designated as a landmark since 1974 but is not a state-designated landmark, the Indiana Landmarks association is not working with the developers, said Mark Dollase, Vice President of Preservation Services at the association.
Dollase said he is sometimes asked to give input through public comment at IHPC meetings but has not been asked to do so yet regarding the old City Hall plans.
The project has not yet gone before the historic preservation commission for final approval. Developers still plan to break ground by the end of 2024, Smith of TWG said.

